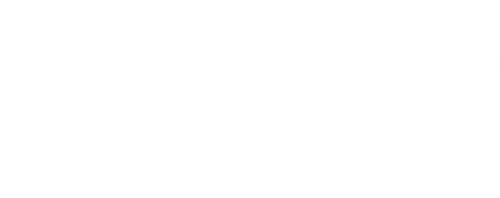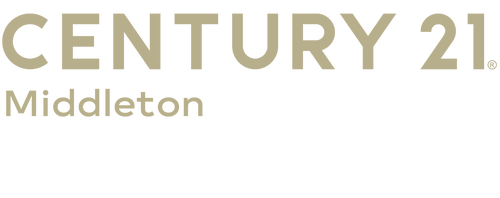


 LERA MLS / Century 21 Middleton / Dana Gulick - Contact: danag@c21middleton.com - (210) 799-3363
LERA MLS / Century 21 Middleton / Dana Gulick - Contact: danag@c21middleton.com - (210) 799-3363 4006 Giverny Ct Converse, TX 78109
1912074
$4,776(2024)
6,011 SQFT
Single-Family Home
2007
One Story
Judson
Bexar County
Listed By
LERA MLS
Last checked Jan 28 2026 at 4:03 AM GMT+0000
- One Living Area
- Eat-In Kitchen
- Breakfast Bar
- Open Floor Plan
- All Bedrooms Downstairs
- Separate Dining Room
- Two Eating Areas
- 1st Floor Lvl/No Steps
- Laundry Main Level
- Laundry Room
- Walk In Closets
- All Remain
- Kitchen
- F
- Glenloch Farms
- Central
- One Central
- Slab
- Dues: $300
- Ceramic Tile
- Vinyl
- Brick
- 4 Sides Masonry
- Siding
- Sewer: Water System, Sewer System
- Fuel: Electric
- Elementary School: Escondido Elementary
- Middle School: Metzger
- High School: Wagner
- Two Car Garage
- Two Car Garage
- One Story
- 1,656 sqft
Estimated Monthly Mortgage Payment
*Based on Fixed Interest Rate withe a 30 year term, principal and interest only





Description