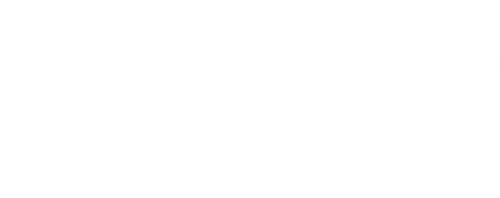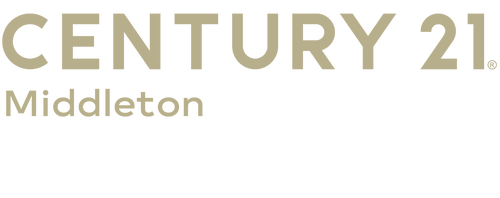


2324 Heather Ridge Drive Flower Mound, TX 75028
20965523
10,585 SQFT
Single-Family Home
1999
Lewisville Isd
Denton County
Listed By
NTREIS
Last checked Sep 18 2025 at 7:48 PM GMT+0000
- Full Bathrooms: 3
- High Speed Internet Available
- Dry Bar
- Disposal
- Dishwasher
- Electric Cooktop
- Electric Oven
- Microwave
- Vaulted Ceiling(s)
- Pantry
- Open Floorplan
- Granite Counters
- Kitchen Island
- Walk-In Closet(s)
- Double Vanity
- Towne View Estate Ph I
- Fireplace: 1
- Fireplace: Gas
- Fireplace: Living Room
- Water Feature
- Gunite
- In Ground
- Dues: $199
- Utilities: City Sewer, City Water
- Elementary School: Bluebonnet
- Driveway
- 3,063 sqft
Listing Price History
Estimated Monthly Mortgage Payment
*Based on Fixed Interest Rate withe a 30 year term, principal and interest only






Description