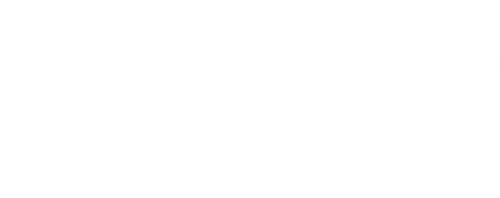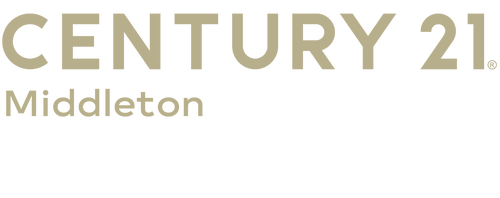


4324 Highgate Road Fort Worth, TX 76244
20808914
8,364 SQFT
Single-Family Home
2003
Keller Isd
Tarrant County
Listed By
NTREIS
Last checked Jul 11 2025 at 3:46 AM GMT+0000
- Full Bathrooms: 2
- Cable Tv Available
- Eat-In Kitchen
- Kitchen Island
- Pantry
- Walk-In Closet(s)
- Dishwasher
- Electric Oven
- Gas Cooktop
- Microwave
- Harvest Ridge Add
- Corner Lot
- Sprinkler System
- Fireplace: 0
- Foundation: Slab
- Central
- Natural Gas
- Central Air
- Electric
- Dues: $395
- Carpet
- Other
- Tile
- Roof: Composition
- Utilities: Cable Available, City Sewer, City Water
- Elementary School: Woodlandsp
- Garage Single Door
- Garage Single Door
- 2,134 sqft
Listing Price History
Estimated Monthly Mortgage Payment
*Based on Fixed Interest Rate withe a 30 year term, principal and interest only






Description