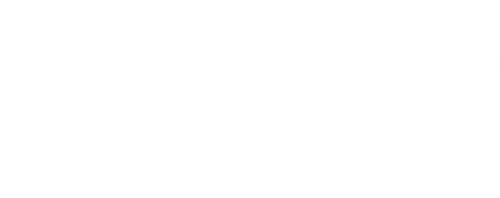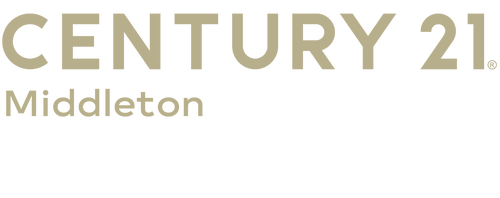


3409 Pauls Way Marion, TX 78124
1820389
0.28 acres
Single-Family Home
2024
One Story
Marion
Guadalupe County
Listed By
SABOR
Last checked Apr 26 2025 at 8:12 AM GMT+0000
- Two Living Area
- Liv/Din Combo
- Eat-In Kitchen
- Two Eating Areas
- Island Kitchen
- Breakfast Bar
- Walk-In Pantry
- Study/Library
- Game Room
- Utility Room Inside
- Secondary Bedroom Down
- 1st Floor Lvl/No Steps
- High Ceilings
- Open Floor Plan
- Cable Tv Available
- High Speed Internet
- All Remain
- Kitchen
- F
- Harvest Hills
- Fireplace: One
- Fireplace: Living Room
- Central
- Heat Pump
- One Central
- Slab
- Dues: $650
- Carpeting
- Ceramic Tile
- Laminate
- Stone/Rock
- Sewer: Water System, Sewer System
- Fuel: Electric
- Elementary School: Krueger
- Middle School: Marion
- High School: Marion
- Three or More Car Garage
- Three Car Garage
- Attached
- One Story
- 2,649 sqft
Estimated Monthly Mortgage Payment
*Based on Fixed Interest Rate withe a 30 year term, principal and interest only





Description