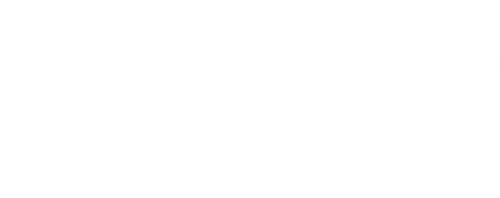


 LERA MLS / Keller Williams City-View - Contact: classibarb@kw.com - (210) 885-5450
LERA MLS / Keller Williams City-View - Contact: classibarb@kw.com - (210) 885-5450 12121 Old Onyx San Antonio, TX 78245
1818687
$5,969(2024)
5,619 SQFT
Single-Family Home
2021
Two Story, Traditional
Northside
Bexar County
Listed By
LERA MLS
Last checked Sep 18 2025 at 7:25 PM GMT+0000
- One Living Area
- High Ceilings
- Open Floor Plan
- All Bedrooms Upstairs
- Utility Room Inside
- Liv/Din Combo
- Island Kitchen
- Walk-In Pantry
- Walk In Closets
- Attic - Access Only
- Laundry Upper Level
- All Remain
- Kitchen
- F
- Canyons At Amhurst
- Central
- One Central
- Slab
- Dues: $200
- Laminate
- Wood
- Siding
- Sewer: Water System, City
- Fuel: Electric
- Elementary School: Mora
- Middle School: Luna
- High School: William Brennan
- Two Car Garage
- Two Car Garage
- 2,175 sqft
Listing Price History
Estimated Monthly Mortgage Payment
*Based on Fixed Interest Rate withe a 30 year term, principal and interest only





Description