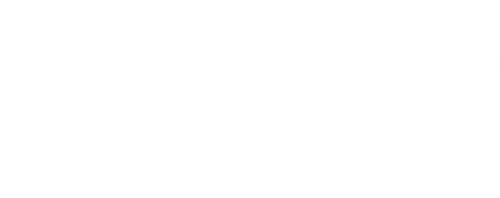


 LERA MLS / Option One Real Estate - Contact: johngrofrealtor@gmail.com - (210) 638-1038
LERA MLS / Option One Real Estate - Contact: johngrofrealtor@gmail.com - (210) 638-1038 12334 Mountain Pine San Antonio, TX 78254
1896349
$3,817(2025)
6,055 SQFT
Single-Family Home
2008
One Story
Yes
Northside
Bexar County
Listed By
LERA MLS
Last checked Nov 17 2025 at 6:09 PM GMT+0000
- One Living Area
- Eat-In Kitchen
- Breakfast Bar
- High Ceilings
- Open Floor Plan
- Cable Tv Available
- Utility Room Inside
- Liv/Din Combo
- 1st Floor Lvl/No Steps
- High Speed Internet
- Laundry Main Level
- Laundry Room
- Walk In Closets
- Some Remain
- Kitchen
- F
- Silver Oaks
- Level
- City View
- Mature Trees (Ext Feat)
- Central
- One Central
- Slab
- Dues: $65
- Ceramic Tile
- Brick
- 4 Sides Masonry
- Siding
- Sewer: Water System, Sewer System, City
- Fuel: Electric
- Elementary School: Franklin
- Middle School: Folks
- High School: Sotomayor High School
- Two Car Garage
- Attached
- Two Car Garage
- One Story
- 1,196 sqft
Listing Price History
Estimated Monthly Mortgage Payment
*Based on Fixed Interest Rate withe a 30 year term, principal and interest only





Description