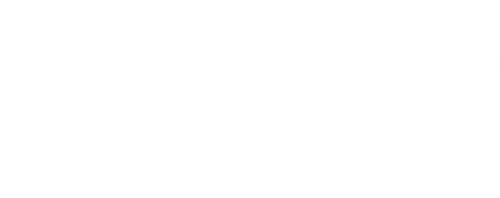


 LERA MLS / Century 21 Middleton / Jason Deneen - Contact: Jdeneenrealtor@gmail.com - (915) 449-8188
LERA MLS / Century 21 Middleton / Jason Deneen - Contact: Jdeneenrealtor@gmail.com - (915) 449-8188 4547 Lampasas Flats San Antonio, TX 78253
1894666
$5,062(2024)
5,227 SQFT
Single-Family Home
2023
One Story, Contemporary
Northside
Bexar County
Listed By
LERA MLS
Last checked Aug 31 2025 at 5:03 AM GMT+0000
- One Living Area
- Eat-In Kitchen
- Breakfast Bar
- Open Floor Plan
- Cable Tv Available
- All Bedrooms Downstairs
- Separate Dining Room
- Utility Room Inside
- Study/Library
- Island Kitchen
- Walk-In Pantry
- 1st Floor Lvl/No Steps
- High Speed Internet
- Laundry Main Level
- Laundry Room
- All Remain
- Kitchen
- F
- Riverstone-Ut
- Central
- One Central
- Slab
- Dues: $250
- Carpeting
- Ceramic Tile
- Laminate
- Siding
- Cement Fiber
- Sewer: Water System
- Fuel: Natural Gas
- Elementary School: Cole
- Middle School: Bernal
- High School: Harlan Hs
- Two Car Garage
- Two Car Garage
- One Story
- 2,024 sqft
Estimated Monthly Mortgage Payment
*Based on Fixed Interest Rate withe a 30 year term, principal and interest only





Description