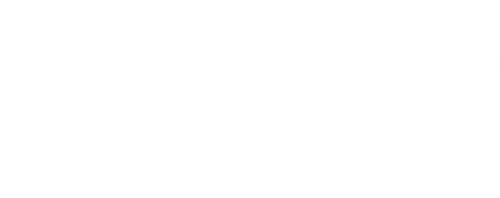


 LERA MLS / Century 21 Middleton / Dana Gulick - Contact: danag@c21middleton.com - (210) 799-3363
LERA MLS / Century 21 Middleton / Dana Gulick - Contact: danag@c21middleton.com - (210) 799-3363 9115 Windward Trce San Antonio, TX 78254
1891125
$7,630(2024)
6,273 SQFT
Single-Family Home
2001
Two Story
Northside
Bexar County
Listed By
LERA MLS
Last checked Jan 28 2026 at 4:53 AM GMT+0000
- Eat-In Kitchen
- Breakfast Bar
- Loft
- Cable Tv Available
- Separate Dining Room
- All Bedrooms Upstairs
- Two Eating Areas
- Utility Room Inside
- Two Living Area
- Walk-In Pantry
- High Speed Internet
- Laundry Main Level
- Laundry Room
- Walk In Closets
- Attic - Pull Down Stairs
- All Remain
- Kitchen
- F
- Stonefield/Oaks Of Ns
- Heat Pump
- One Central
- Slab
- Dues: $375
- Carpeting
- Ceramic Tile
- Vinyl
- Brick
- Vinyl
- Sewer: Water System, Sewer System
- Fuel: Electric
- Elementary School: Steubing
- Middle School: Stevenson
- High School: O'Connor
- Two Car Garage
- Two Car Garage
- 2,421 sqft
Listing Price History
Estimated Monthly Mortgage Payment
*Based on Fixed Interest Rate withe a 30 year term, principal and interest only





Description