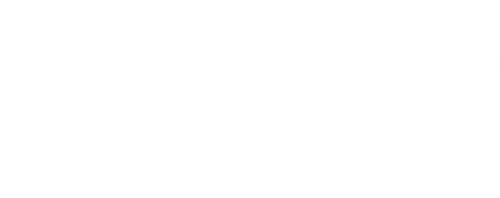


125 Lina Way Seguin, TX 78155
1782345
$475(2023)
6,098 SQFT
Single-Family Home
2024
One Story
Navarro Isd
Guadalupe County
Listed By
SABOR
Last checked Jul 11 2025 at 5:44 AM GMT+0000
- One Living Area
- Liv/Din Combo
- Eat-In Kitchen
- Island Kitchen
- Breakfast Bar
- Walk-In Pantry
- Utility Room Inside
- 1st Floor Lvl/No Steps
- Open Floor Plan
- Cable Tv Available
- High Speed Internet
- All Bedrooms Downstairs
- Laundry Main Level
- Laundry Room
- Attic - Pull Down Stairs
- All Remain
- Kitchen
- F
- Swenson Heights
- Yes
- Central
- One Central
- Slab
- Dues: $285
- Carpeting
- Ceramic Tile
- Stone/Rock
- Cement Fiber
- Sewer: City
- Fuel: Electric
- Elementary School: Navarro Elementary
- Middle School: Navarro
- High School: Navarro High
- Two Car Garage
- Two Car Garage
- One Story
- 1,772 sqft
Listing Price History
Estimated Monthly Mortgage Payment
*Based on Fixed Interest Rate withe a 30 year term, principal and interest only





Description